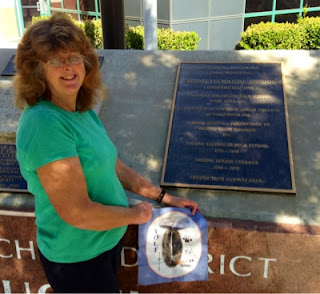 |
| Sherri and the Yosemite Creek Bridge |
Capture California, the Game-2013
Adventure: 003, Site 101-Yosemite
Valley Bridges
National Registry ID: 77000160
Team: YOLT
Date:
October 22, 2013
May 16, 2013
August 10, 2013
Location:
Address: Yosemite Valley Bridges
 |
| Happy Isles Bridge |
 |
| Happy Isles Bridge |
 |
| Pohono Bridge |
Description:
So many bridges! Such long standing
structures!. Looking down from Glacier Point you see them dotting the
Valley, up close and as you walk over them, you enjoy views unmatched
by almost all bridges in the world. We were able to either cross or
see the following bridges:
Yosemite Creek Bridge—Pedestrians
are no longer welcome on this narrow bridge. Still looking at the
bridge, you admire how it looked.
Pohono Bridge—the bridge at the
western end of the Valley. Usually the Merced River here is
peaceful, leaving you to dream, whether it is Spring or Fall.
Happy Isles Bridge. The first
bridge in the Valley where the Merced crosses under.
From the NPS Brochure on Yosemite Valley Historical Bridge:
The
Yosemite Creek Bridge is the oldest, carrying the North
Road and spanning
Yosemite
Creek below
Yosemite
Falls. Built in 1922, it spans 50 feet (15 m)
in a single arch of reinforced concrete faced with granite. The
bridge is 24 feet (7.3 m) wide, and was built at a cost of
$32,000. The bridge originally featured lanterns on the buttresses at
either end of the bridge.
[2]
It replaced an earlier bridge, referred to as "the little red
bridge."
[4]
The
Ahwanee Bridge was built in 1928 across the Merced with
three arches, one spanning 42 feet (13 m) and the others
spanning 39 feet (12 m), for a total length of 122 feet (37 m).
The bridge is 39 feet (12 m) wide with a 27 feet (8.2 m)
roadway, a 5 feet (1.5 m) sidewalk and a 7 feet (2.1 m)
bridle path. It carries the Mirror Lake Road, framing a view of Half
Dome for eastbound traffic. Cost was $59,913.09.
The
Clark Bridge was also built in 1928 with a single
75.5-foot (23.0 m) semi-elliptical main span flanked by two
round-arched subways for horse-and-rider traffic, 7 feet (2.1 m)
wide by 11 feet (3.4 m) high through the bridge's abutments.
Cost was $40,061.22. The bridge carries the 27-foot (8.2 m)
Curry Stables Road, a 5 feet (1.5 m) sidewalk and a 7 feet
(2.1 m) bridle path.
The
Pohono Bridge (1928) spans 80 feet (24 m),
carrying the 27-foot (8.2 m) El Portal Road and a 5 feet (1.5 m)
bridle path, at a cost of $29,081.55.
 |
| Pohono Bridge |
The
Sugar Pine Bridge
(1928), also historically known as the
Kenneyville Bridge No. 2,
spans 106 feet (32 m) at a five-degree skew across the river,
with a 27-foot (8.2 m) roadway, a 5-foot (1.5 m) sidewalk
and a 7-foot (2.1 m) sidewalk. It carries the Mirror Lake Road.
The longest span of the eight bridges, the cost was $73,507.44. The
bridge was named for a large
sugar
pine that grew to the north of the east bridge
abutment.
[5]
The
Tenaya Creek Bridge (1928) spans
Tenaya
Creek with a single 56.75-foot (17.30 m)
arch at a 25-degree skew on the Happy Isles-Mirror Lake Road. The
bridge carries the standard roadway, bridle path and sidewalk. Cost
was $37,749.16.
The
Happy Isles Bridge on the Happy Isles Road was built in
1929 with one span of 75 feet (23 m) and two equestrian subways
in its abutments similar to those of the Clark Bridge, its near twin.
The bridge's total length is 126 feet (38 m). Cost was
$46,673.03.
The
Stoneman Bridge (1933) resembles the Clark and Happy Isles
bridges, with a 72-foot (22 m) main span carrying a 27-foot
(8.2 m) road and two 6-foot (1.8 m) sidewalks. The
equestrian subways in the abutments were slightly enlarged in width
to 8.5 feet (2.6 m) and were extended out from the surface of
the wing walls for greater emphasis. It is located at the Camp Curry
intersection. Cost was $71,675.08.
[2]
The bridge replaced a wooden bridge that had carried the former
"Royal Arch Avenue" to the Stoneman Hotel, which had been
demolished by the 1920s. Construction on the bridge was started by
Sullivan and Sullivan of Oakland, California, but was terminated when
the Bureau of Public Roads lost confidence in the contractor's
ability to carry out the work. The bridge was completed by the
Portland, Oregon firm of Kueckenberg & Wittman.
[6]
References:
Overall Landmark References:
































